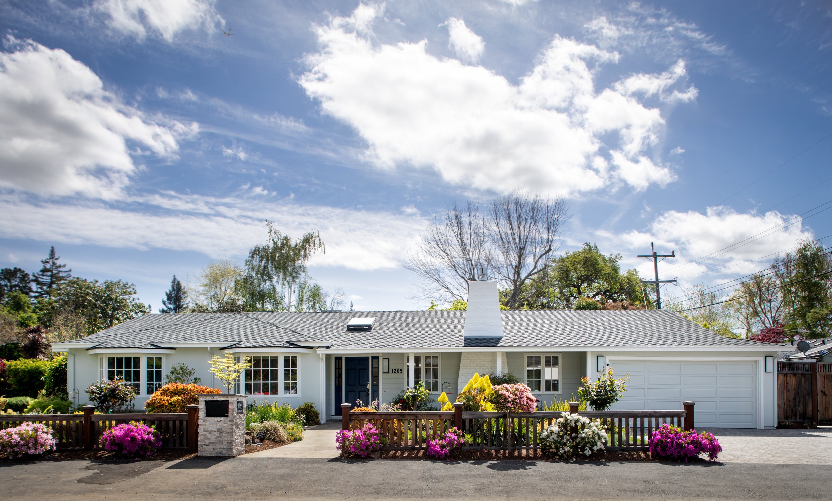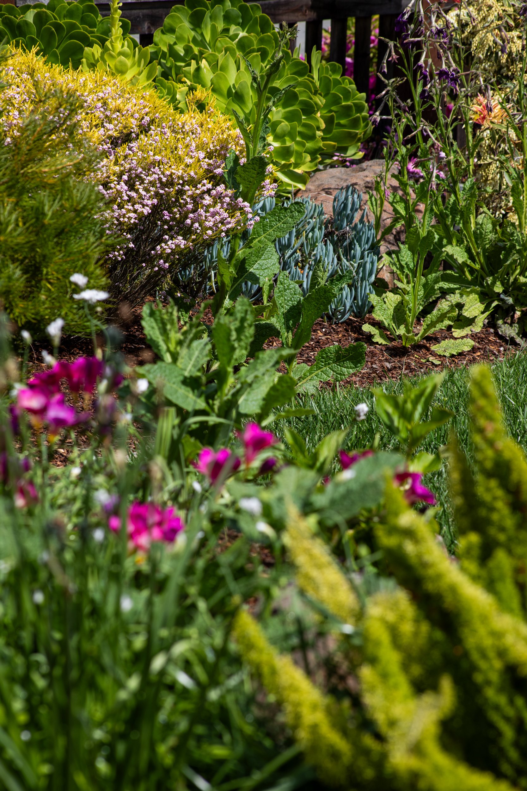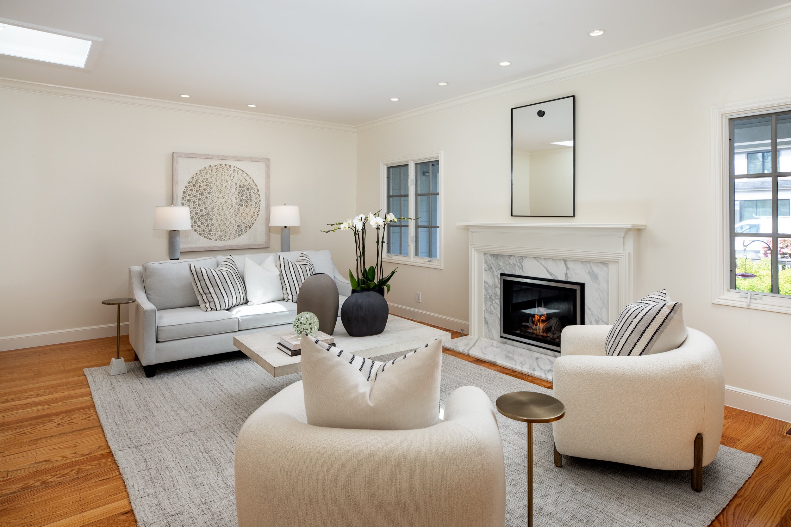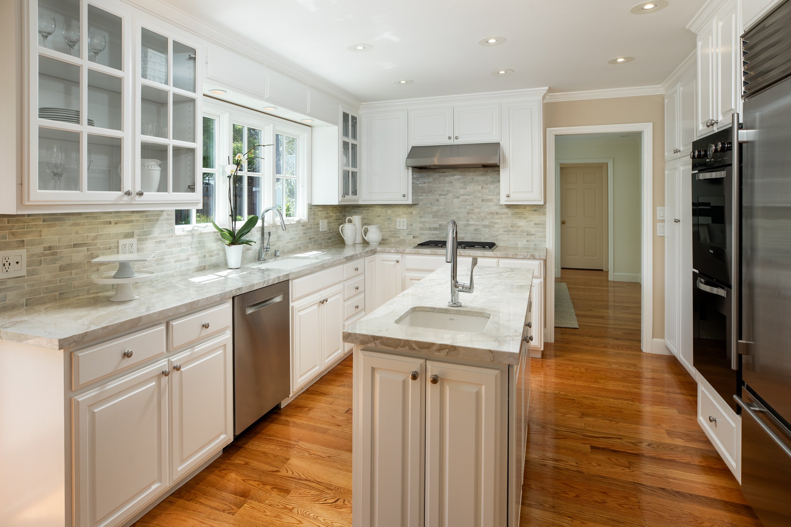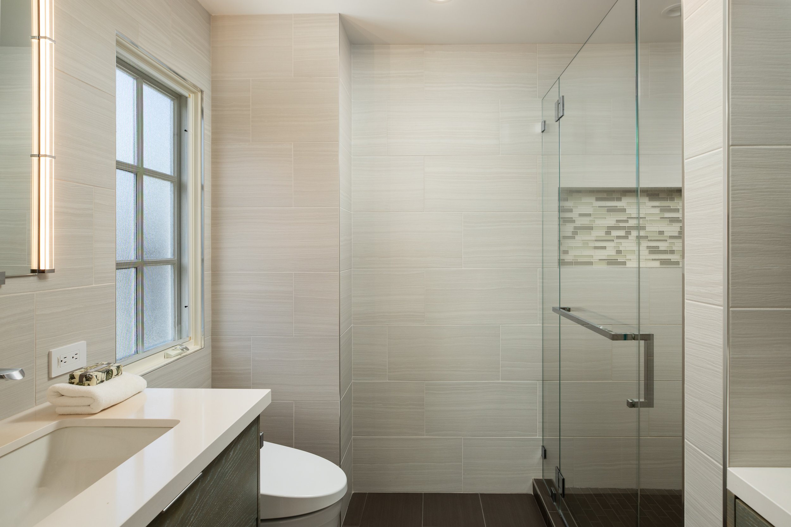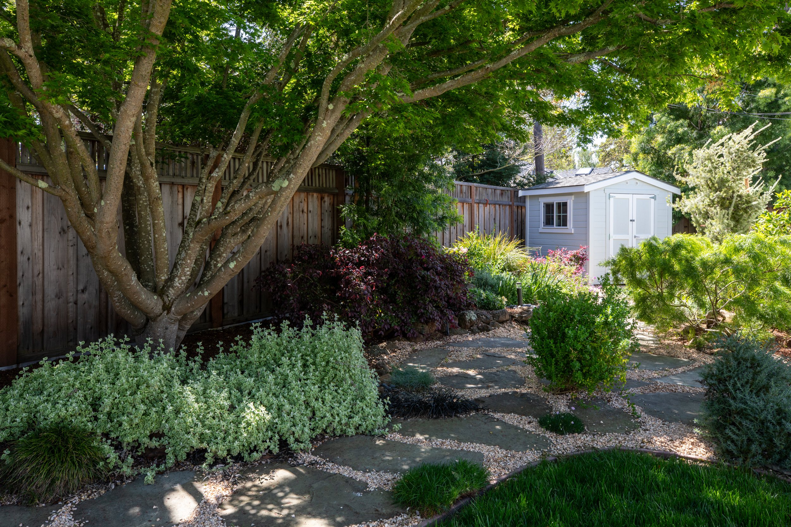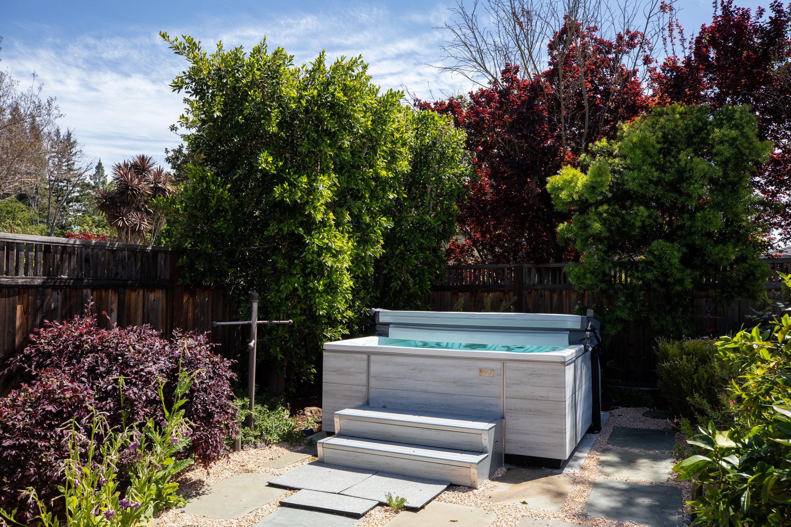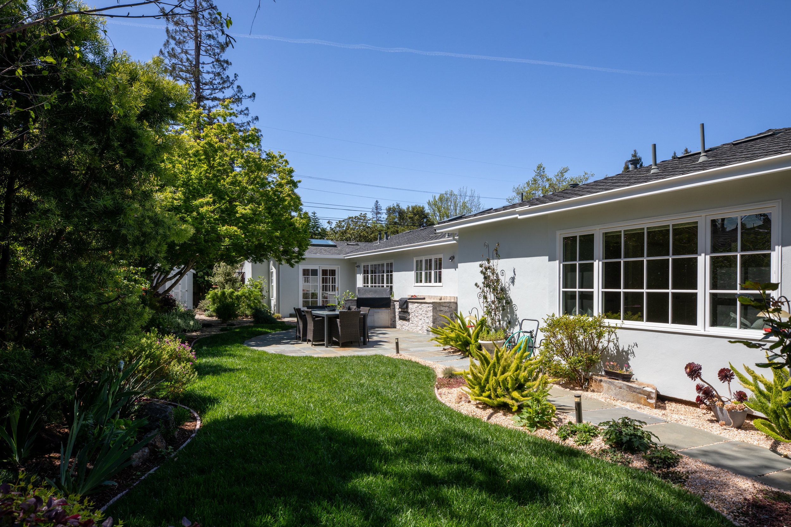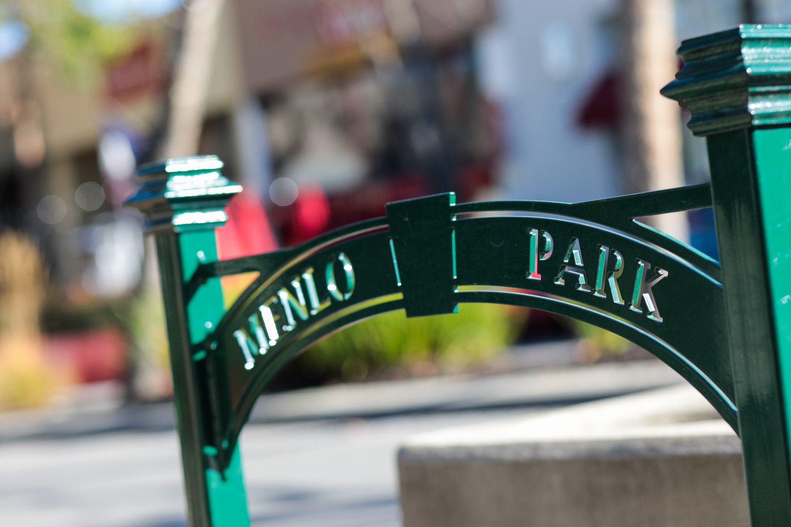WELCOME
HOME
1265 Hermosa Way, Menlo Park
4 bedrooms, family room, and 3 full baths
Approximately 2,590 square feet
Whole-home renovation in 2016
Approximately 10,080 square-foot corner lot
Attached 2-car garage wired for EV
Just over one-half mile from downtown
Excellent Menlo Park schools
Offered at $4,995,000
Presented by Caitlin Darke
This home checks all the boxes – a stunning top-to-bottom remodel, one of the best locations in Menlo Park, and an enchanting garden for outdoor living. Refinished hardwood floors and a palette of white combine for a chic sophisticated ambiance. Natural light is a signature of the home both morning and afternoon with many skylights, most of which open and are equipped with automated sensor controls. The family room, or optional bedroom suite, is customized for temperature-controlled wine storage plus there are 4 spacious bedrooms and 3 full baths, including the primary suite. Adding the finishing touch are delightful outdoor venues – with a large spa, bluestone patio, and barbecue kitchen – plus minutes-away proximity to the heart of downtown Menlo Park.
-
Classic and timeless ranch home on a picture-perfect corner lot with expansive front gardens and covered porch
Extensively renovated in 2016
Front door set between side lights opens to a traditional foyer with operable skylight; refinished hardwood floors are introduced and continue throughout
Spacious formal living room features three operable skylights, recessed display shelves, plus gas fireplace outlined in Calacatta marble
Formal dining room overlooks the rear gardens and has serpentine track lighting
Beautifully remodeled kitchen with island, Dolce Vita quartzite counters, and hand-made glazed tile backsplashes; a large casual dining area includes built-in banquette seating above storage plus sliding glass door to the rear yard
Appliances include Viking gas cooktop, 2 Viking ovens, GE microwave, Bosch dishwasher, and Sub-Zero refrigerator
Family room with bath (or possible bedroom suite) has custom built-in cherry cabinetry on two walls with integrated temperature-controlled wine storage of approximately 600 bottles plus a Zephyr wine cooler; two skylights plus sliding glass doors to the rear yard; an en suite remodeled bath has a frameless-glass shower
Primary suite features banquette seating with storage flanked by built-in cabinetry, a wall of closets, and en suite remodeled bath including automated commode and frameless-glass shower
Three additional bedrooms, all with bay windows and two with banquette seating, are served by a remodeled bath with operable skylight and glass-enclosed tub with shower
Enchanting rear yard has a 7-seat newer spa with cover lift, built-in TRX fitness center on cushioned flooring, lemon trees, plus outdoor kitchen with 42-inch Lynx barbecue, power burner, and warming drawer
Systems include: dual-zone air conditioning; new furnace in 2016; high-efficiency heat pump in family room; wired for dedicated fiber optic and high-speed Comcast; operable skylights; new irrigation and landscape lighting in 2016
Other features include: laundry room with sink and Miele washer and dryer; attached 2-car garage wired for EV charging; significant storage throughout; new fiber composite roof and insulation in 2016; two outdoor storage sheds plus bicycle locker; oversized dVault mailbox
Excellent Menlo Park schools: Oak Knoll Elementary; Hillview Middle; Menlo-Atherton High
Architecture +
Design
Floor Plan
Floor plan is for illustrative purposes only. Measurements are approximate.
LIFE + LEISURE
MENLO PARK • CALIFORNIA

